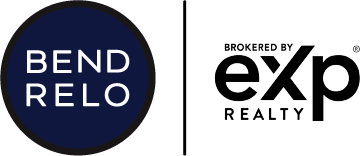Search new home listings with ease. Get detailed info and find the perfect property fast. Your dream home buying experience awaits with Bend Relo.
2076 SW 58th StreetRedmond, OR 97756




Mortgage Calculator
Monthly Payment (Est.)
$8,208Discover peace, privacy, and panoramic Cascade Mountain views--where eagles soar, deer roam, and the city feels far away. Nestled on 4.23 acres—with 1.5 acres of COI irrigation, this fully renovated 5-bed, 3-bath home offers 3,653 sq. ft. of refined living space. The heart of the home is the sunshine streamed open-concept gourmet kitchen with high-end appliances, large pantry, and seamless flow to the covered patio and BBQ area. Ideal for multi-generational living or remote work with 2 living rooms, bonus room, and office. Relax on the wraparound deck, enjoy the fireplace by the pond, or explore the custom treehouse. The 30'x40' heated shop has an office, tack room, and trailer turnaround. The property includes a fenced garden, greenhouse, chicken coop, corral and paddock. Convenience and ease with an underground pressurized irrigation system in the front pasture and a second pond with in-ground irrigation for the back field. A rare blend of rural charm and luxury living—welcome home!
| 18 hours ago | Listing first seen on site | |
| 18 hours ago | Listing updated with changes from the MLS® |

© 2025 Oregon Datashare (KCAR | MLSCO | SOMLS). All rights reserved. The data relating to real estate for sale on this web site comes in part from the Internet Data Exchange Program of the Oregon Datashare. Real estate listings held by IDX Brokerage firms other than Cascade Hasson SIR are marked with the Internet Data Exchange logo or the Internet Data Exchange thumbnail logo and detailed information about them includes the name of the listing Brokers. Information provided is for consumers' personal, non-commercial use and may not be used for any purpose other than to identify prospective properties the viewer may be interested in purchasing. The consumer will not copy, retransmit nor redistribute any of the content from this website. Information provided is deemed reliable, but not guaranteed. Data Services by Constellation Data Labs.
This content last updated on 2025-06-05 08:19 AM PDT. Some properties which appear for sale on this website may subsequently have sold or may no longer be available. Source: Oregon Datashare.




Did you know? You can invite friends and family to your search. They can join your search, rate and discuss listings with you.