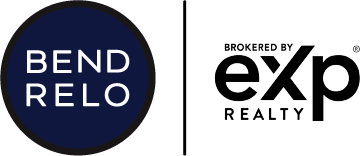Search new home listings with ease. Get detailed info and find the perfect property fast. Your dream home buying experience awaits with Bend Relo.
400 Mowetza DriveAshland, OR 97520




Mortgage Calculator
Monthly Payment (Est.)
$3,650Country estate with remodeled custom view home and rare potential two-family setup on acreage near Emigrant Lake, just five minutes from Ashland city limits! Entry with ornate mosaic tilework, main-level great room with exposed beams, formal and informal dining, and kitchen with walk-in pantry. Mid-level wing with two guest bedrooms, full guest bath with marble vanity and tile floor, primary bedroom with walk-in closet, and full ensuite bath with stone vessel sink and tiled shower. Ground-level guest apartment kitchenette complete with induction cooktop, living room with surround sound wiring, and second primary with walk-in closet, full ensuite bath with glass tile walls and shower surround, heated towel rack, two vessel sinks, and mirrored medicine cabinets. New fiber cement siding, triple-paned windows, 6 kW solar array, Trex deck, three-zone ductless heat and AC, and rainwater catchment system. TID irrigation rights, 15-GPM well, and 1,400 SqFt metal barn. Inquire for details!
| 3 days ago | Listing first seen on site | |
| 3 days ago | Listing updated with changes from the MLS® |

© 2025 Oregon Datashare (KCAR | MLSCO | SOMLS). All rights reserved. The data relating to real estate for sale on this web site comes in part from the Internet Data Exchange Program of the Oregon Datashare. Real estate listings held by IDX Brokerage firms other than John L. Scott Ashland are marked with the Internet Data Exchange logo or the Internet Data Exchange thumbnail logo and detailed information about them includes the name of the listing Brokers. Information provided is for consumers' personal, non-commercial use and may not be used for any purpose other than to identify prospective properties the viewer may be interested in purchasing. The consumer will not copy, retransmit nor redistribute any of the content from this website. Information provided is deemed reliable, but not guaranteed. Data Services by Constellation Data Labs.
This content last updated on 2025-04-19 11:26 PM PDT. Some properties which appear for sale on this website may subsequently have sold or may no longer be available. Source: Oregon Datashare.




Did you know? You can invite friends and family to your search. They can join your search, rate and discuss listings with you.