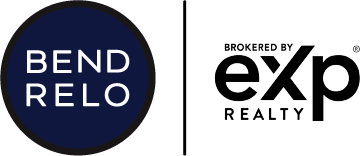Search new home listings with ease. Get detailed info and find the perfect property fast. Your dream home buying experience awaits with Bend Relo.
Save
Ask
Tour
Hide
$248,000
New Listing
8206 Hwy 39Klamath Falls, OR 97603
For Sale|Single Family Residence|Active
3
Beds
1
Full Bath
0
Partial Baths
1,296
SqFt
$191
/SqFt
1935
Built
County:
Klamath
Call Now: 541-797-8356
Is this the home for you? We can help make it yours.
541-797-8356



Save
Ask
Tour
Hide
Mortgage Calculator
Monthly Payment (Est.)
$1,131Calculator powered by Showcase IDX, a Constellation1 Company. Copyright ©2025 Information is deemed reliable but not guaranteed.
This 3-bedroom 1-bath home,1,296 sf sits on corner lot over ½ an acre, with detached 2 car garage and RV/Boat barn plus additional storage building. This beautiful Home is well taken care of with vinyl siding oil stove and fireplace for heat keeps home warm & cozy. There is a Fruit-Closet in the basement for canned preserves, along with Washer & Dryer. Trust Sale, Property Sold As Is.
Save
Ask
Tour
Hide
Listing Snapshot
Price
$248,000
Days On Site
0 Days
Bedrooms
3
Inside Area (SqFt)
1,296 sqft
Total Baths
1
Full Baths
1
Partial Baths
N/A
Lot Size
0.56 Acres
Year Built
1935
MLS® Number
220198273
Status
Active
Property Tax
$1,325.33
HOA/Condo/Coop Fees
N/A
Sq Ft Source
N/A
Friends & Family
Recent Activity
| 7 hours ago | Listing first seen on site | |
| 7 hours ago | Listing updated with changes from the MLS® |
General Features
Acres
0.56
Foundation
Concrete Perimeter
Garage
Yes
Garage Spaces
2
Parking
DrivewayRV Garage
Property Sub Type
Single Family Residence
Security
Carbon Monoxide Detector(s)Smoke Detector(s)
Sewer
Septic Tank
SqFt Total
1296
Stories
One
Style
Traditional
Water Source
PrivateWell
Zoning
R2
Interior Features
Appliances
DryerMicrowaveOvenRefrigeratorWasher
Basement
Unfinished
Cooling
NoneCeiling Fan(s)
Flooring
CarpetHardwoodVinyl
Heating
Forced AirOil
Interior
Ceiling Fan(s)Laminate CountersVaulted Ceiling(s)Walk-In Closet(s)
Window Features
Storm Window(s)Wood Frames
Save
Ask
Tour
Hide
Exterior Features
Construction Details
Frame
Fencing
Fenced
Lot Features
Corner Lot
Other Structures
Storage
Roof
Asphalt
View
Mountain(s)Neighborhood
Waterview
Mountain(s)Neighborhood
Windows/Doors
Storm Window(s)Wood Frames
Community Features
Financing Terms Available
CashConventionalFHAUSDA LoanVA Loan
Roads
Paved
Schools
School District
Unknown
Elementary School
Henley Elem
Middle School
Henley Middle
High School
Henley High
Listing courtesy of Coldwell Banker Holman Premier

© 2025 Oregon Datashare (KCAR | MLSCO | SOMLS). All rights reserved. The data relating to real estate for sale on this web site comes in part from the Internet Data Exchange Program of the Oregon Datashare. Real estate listings held by IDX Brokerage firms other than Coldwell Banker Holman Premier are marked with the Internet Data Exchange logo or the Internet Data Exchange thumbnail logo and detailed information about them includes the name of the listing Brokers. Information provided is for consumers' personal, non-commercial use and may not be used for any purpose other than to identify prospective properties the viewer may be interested in purchasing. The consumer will not copy, retransmit nor redistribute any of the content from this website. Information provided is deemed reliable, but not guaranteed.
This content last updated on 2025-03-28 03:42 PM PDT. Some properties which appear for sale on this website may subsequently have sold or may no longer be available.

© 2025 Oregon Datashare (KCAR | MLSCO | SOMLS). All rights reserved. The data relating to real estate for sale on this web site comes in part from the Internet Data Exchange Program of the Oregon Datashare. Real estate listings held by IDX Brokerage firms other than Coldwell Banker Holman Premier are marked with the Internet Data Exchange logo or the Internet Data Exchange thumbnail logo and detailed information about them includes the name of the listing Brokers. Information provided is for consumers' personal, non-commercial use and may not be used for any purpose other than to identify prospective properties the viewer may be interested in purchasing. The consumer will not copy, retransmit nor redistribute any of the content from this website. Information provided is deemed reliable, but not guaranteed.
This content last updated on 2025-03-28 03:42 PM PDT. Some properties which appear for sale on this website may subsequently have sold or may no longer be available.
Neighborhood & Commute
Source: Walkscore
Community information and market data Powered by ATTOM Data Solutions. Copyright ©2019 ATTOM Data Solutions. Information is deemed reliable but not guaranteed.
Save
Ask
Tour
Hide




Did you know? You can invite friends and family to your search. They can join your search, rate and discuss listings with you.