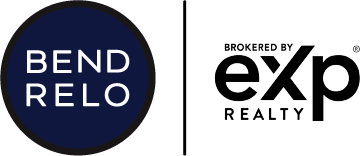Search new home listings with ease. Get detailed info and find the perfect property fast. Your dream home buying experience awaits with Bend Relo.
1618 NW Overlook DriveBend, OR 97703




Mortgage Calculator
Monthly Payment (Est.)
$7,733This stunning SINGLE LEVEL Awbrey Butte home is situated on a large .77-acre lot with a 3-car garage & Cascade Mountain views. Enter into the main living area where soaring 12' ceilings & an updated stacked stone gas fireplace create an inviting atmosphere. A wall of windows brings light & the beauty of the outdoors inside. The hardwood floors flow into the dining room, breakfast nook & chef's kitchen. A kitchen designed for both function & style boasting granite countertops, a Bosch dishwasher, a Viking 6-burner cooktop, a Viking double oven & ample storage. Down the hall, you'll find a versatile office/ 4th bedroom, two additional bedrooms with a Jack-&-Jill bathroom, plus 1 of 2 half baths. The primary suite is a true retreat, featuring a spacious en-suite with dual sinks, a soaking tub, tiled shower, & a walk-in closet. Step outside onto the expansive paver deck, where you can relax in the peaceful setting. All just minutes from downtown Bend & endless outdoor adventures.
| yesterday | Listing first seen on site | |
| yesterday | Listing updated with changes from the MLS® |

© 2025 Oregon Datashare (KCAR | MLSCO | SOMLS). All rights reserved. The data relating to real estate for sale on this web site comes in part from the Internet Data Exchange Program of the Oregon Datashare. Real estate listings held by IDX Brokerage firms other than Cascade Hasson SIR are marked with the Internet Data Exchange logo or the Internet Data Exchange thumbnail logo and detailed information about them includes the name of the listing Brokers. Information provided is for consumers' personal, non-commercial use and may not be used for any purpose other than to identify prospective properties the viewer may be interested in purchasing. The consumer will not copy, retransmit nor redistribute any of the content from this website. Information provided is deemed reliable, but not guaranteed.
This content last updated on 2025-03-28 03:42 PM PDT. Some properties which appear for sale on this website may subsequently have sold or may no longer be available.




Did you know? You can invite friends and family to your search. They can join your search, rate and discuss listings with you.