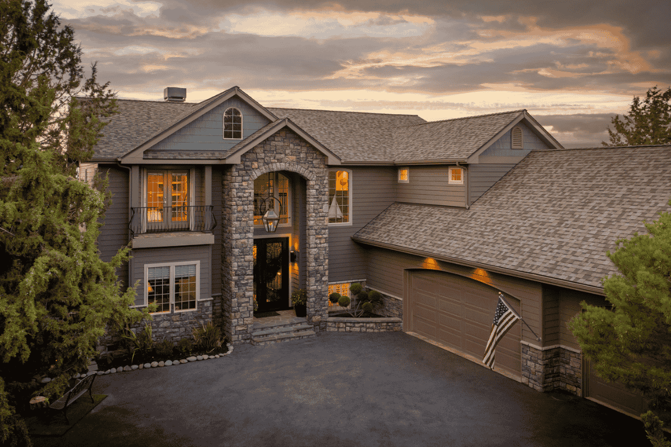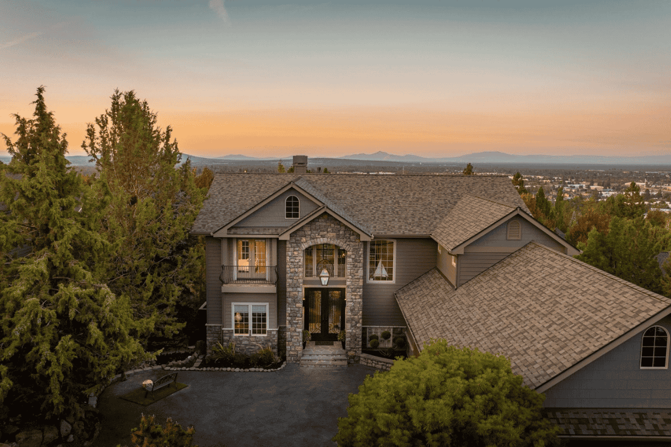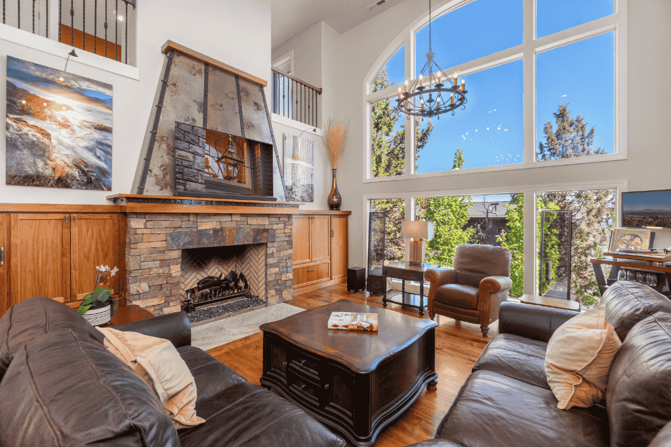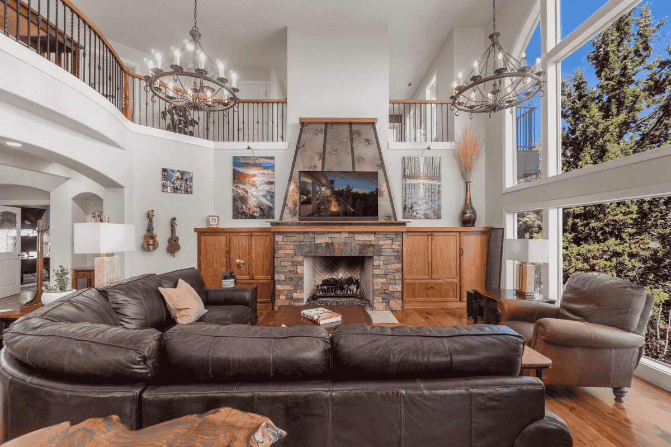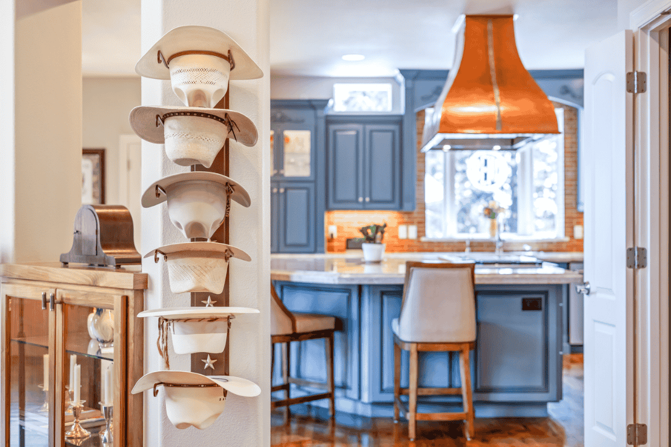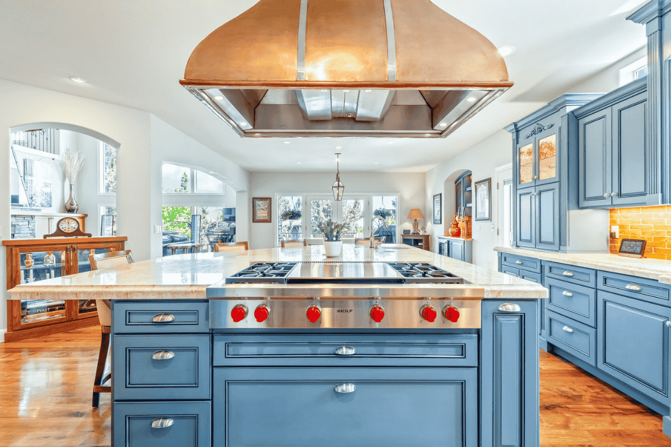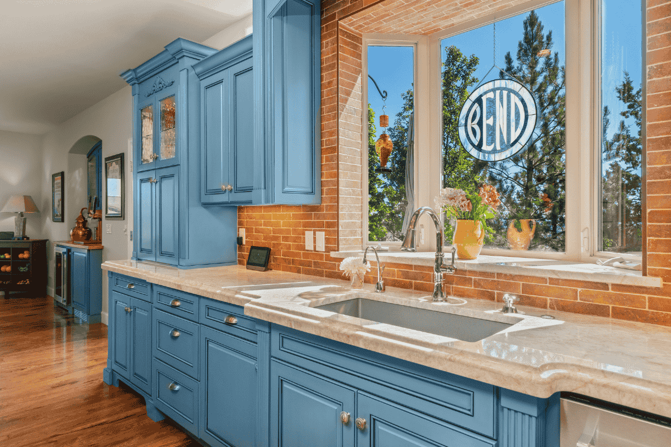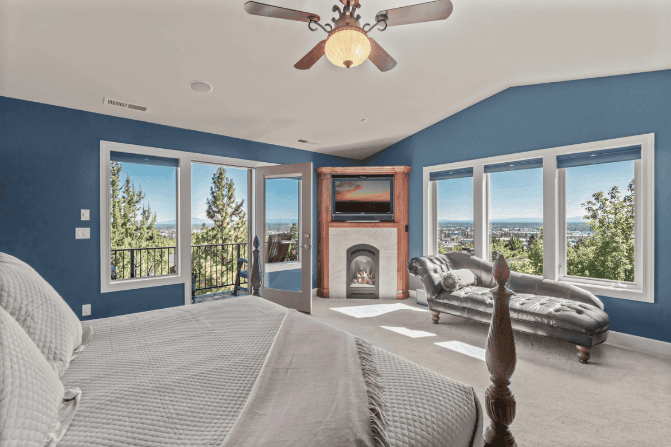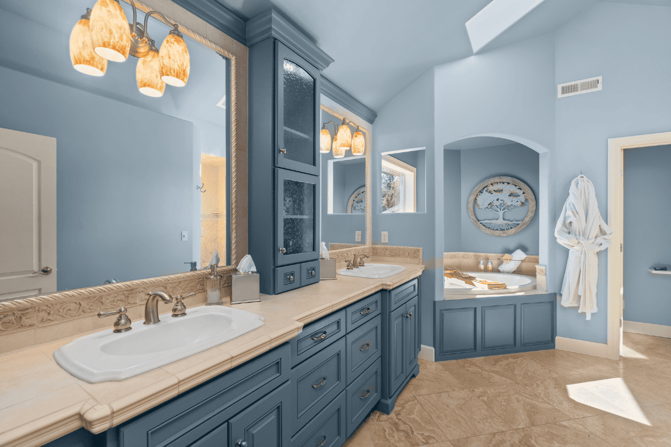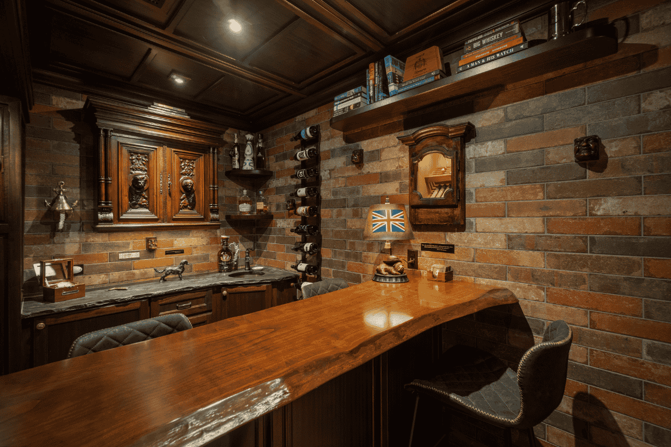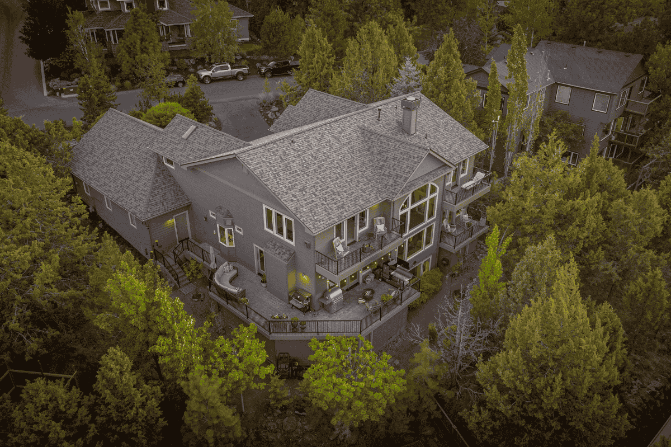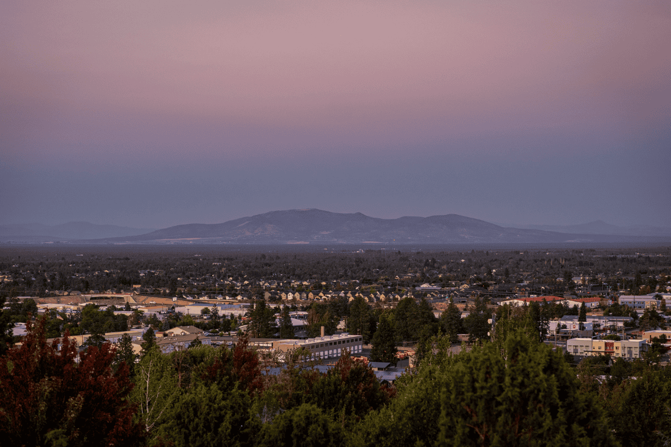3209 NW Fairway Heights Drive
$2,250,000
$2,250,000
3209 NW Fairway Heights Drive, Bend, OR 97703
BATHROOMS
5
SQUARE FOOTAGE
4,175
Description
Property Description
Marquee Coastal French inspired Custom in Rivers Edge. Open Flame Chandeliers and a Massive Ornamental Steel Door set the tone for this Elegant Home. Open Concept Great Room with an18 ft Wall of Windows and Opulent Grand Fireplace. Hickory Hardwoods and Five Balconies compliment an All En Suite Design offering Commanding Territorial Views from Three Finger Jack and Mt. Jefferson to Smith Rock and Pilot Butte. Expansive Kitchen features a Rare Brazilian Stone Island and Luxury Appliances from Wolf, Kitchen Aid, Dacor and Perlick. A phenomenal list of amenities, unmatched on the Butte, include a Solid Mahogany Pub with Antique Hand Carved Accents, a Secret Door, an Odorless Cigar Ventilation System, a Gym and a Custom Copper Bar with Brass Triple Taps. A complete Live Away Remodel in 2020 added many incredible amenities renewing every corner of this fascinating abode inside and out at an overall cost of $700k. New roof & HVAC in ’23. This one of a kind home is meticulous in every way!
Facts and features
Interior
Bedrooms & bathrooms
- Bedrooms: 3
- Bathrooms: 5
- Full bathrooms: 4
Heating
- Forced Air, Natural Gas
Cooling
- Central Air
Features
- Ceiling Fan(s), Central Vacuum, Primary Downstairs, Pantry, Walk-In Closet(s)
- Flooring: Carpet, Stone, Tile
- Has fireplace: Yes
- Fireplace features: Family, Room, Gas, Living Room
- Common walls with other units/homes: No Common Walls
Interior area
- Total interior livable area: 4,175 sqFt
PROPERTY
Parking
- Total spaces: 3
- Parking features: Attached, Driveway
Features
- Levels: Three Or More
- Patio & porch: Deck, Patio
- Lot Features: Landscaped
- Has view: Yes
- View description: Cascade Mountains, City, Mountain(s)
Lot
- Size: 0.3 Acres
- Features: Landscaped, Water Feature
Details
- Parcel number: 207774
- Zoning description: RS
- Special conditions: Standard
CONSTRUCTION
Type & style
- Home type: SingleFamily
- Architectural style: Contemporary, Northwest
- Property subtype: Single Family Residence
Materials
- Frame
- Foundation: Stemwall
- Roof: Composition
Condition
- New construction: No
- Year built: 2003
UTILITIES & GREENWAY
- Sewer: Public Sewer
- Water: Public
COMMUNITY & HOA
- Sewer: Public Sewer
- Water: Public
FINANCIAL & LISTING DETAILS
- Listing terms: Cash, Conventional, FHA, VA Loan
- Road surface type: Paved
School Information
School Information
Available for Serve Our Clients
© Bend Relo at eXp Realty LLC 2025. All rights reserved.
Central Oregons Most Trusted Real Estate Team


