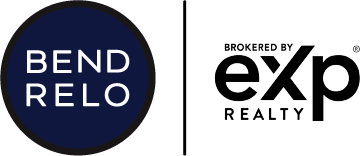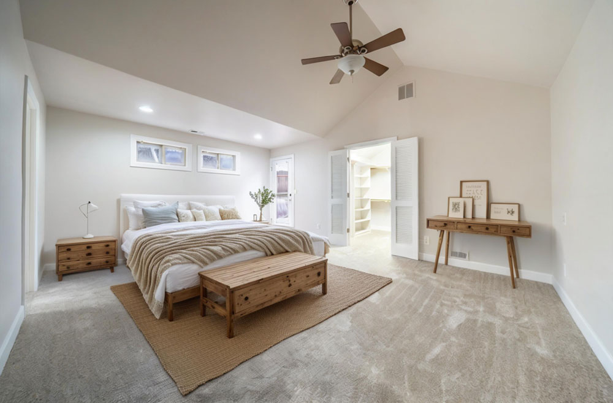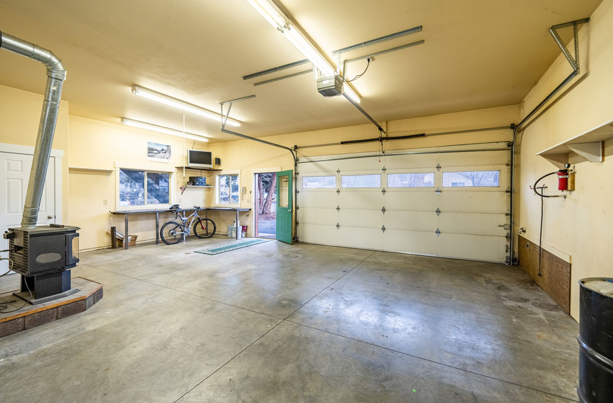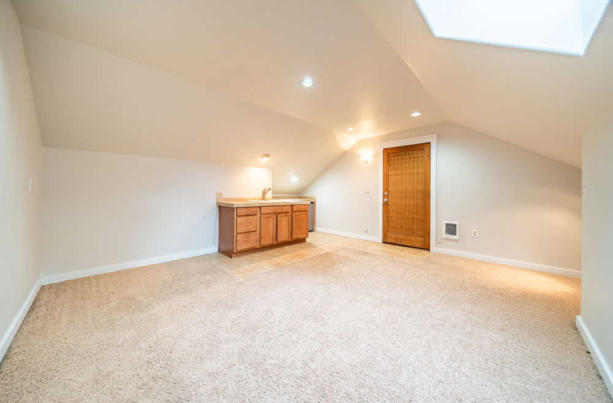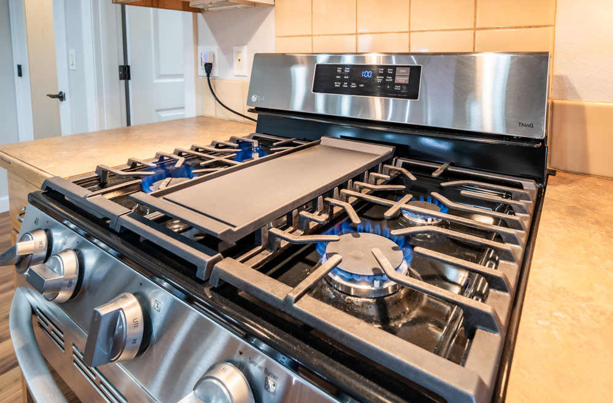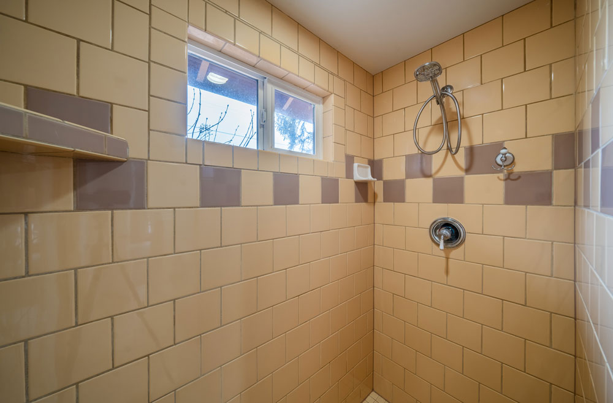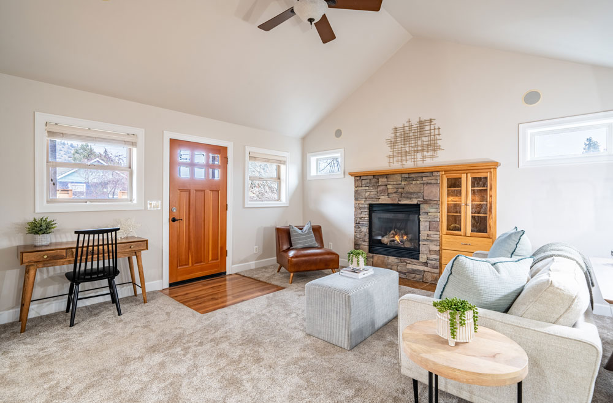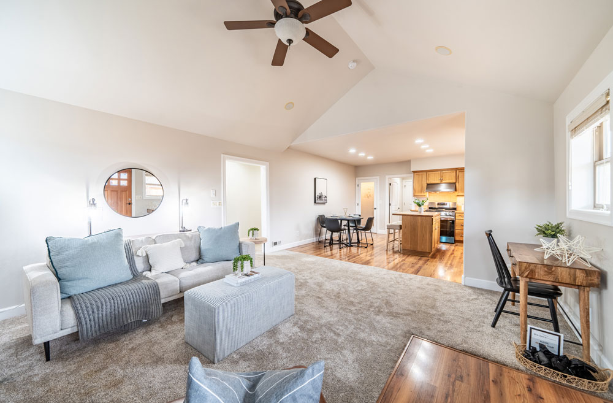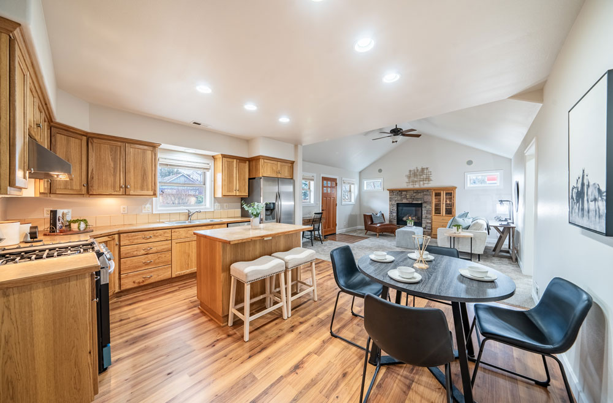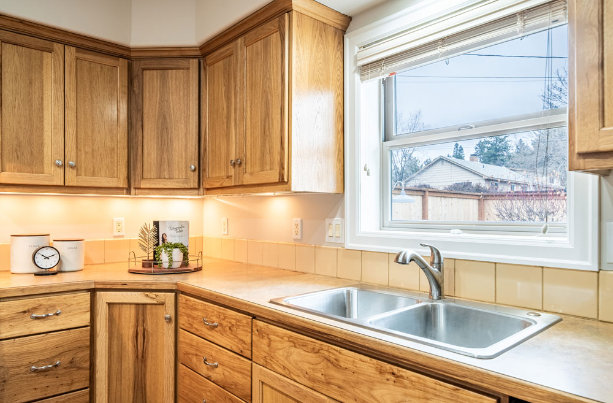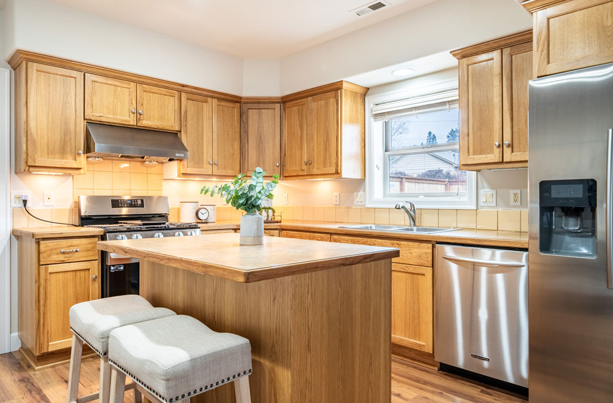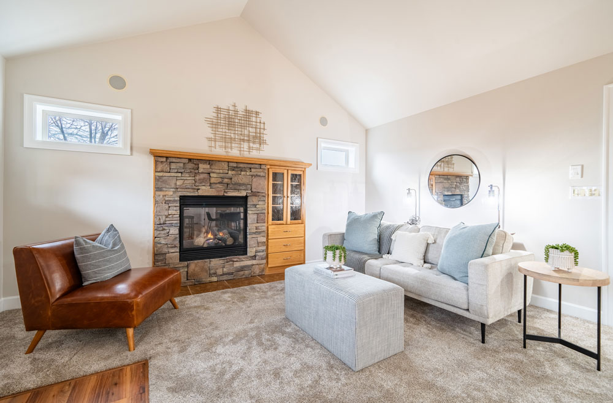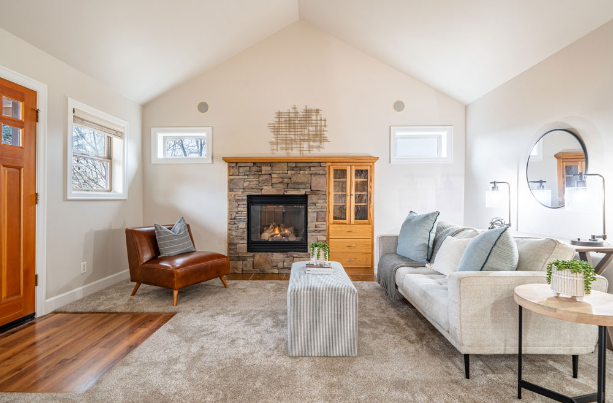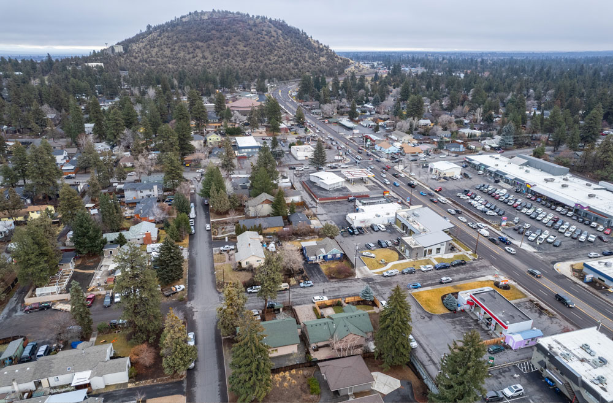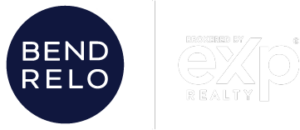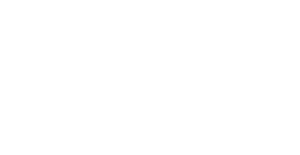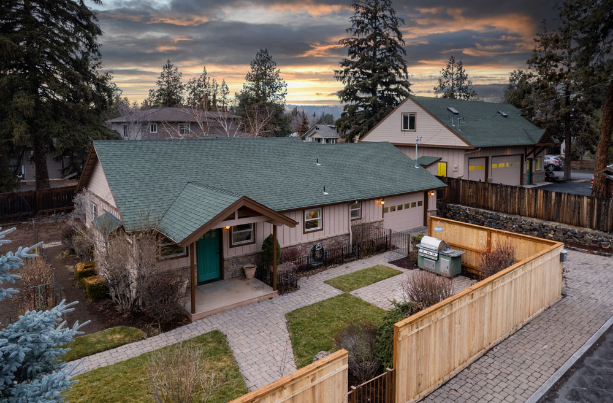
1039 NE 7th St
$725,000
$725,000
1039 NE 7th St, Bend, OR 97701
BEDROOMS
3
BATHROOMS
3
SQUARE FOOTAGE
1,771
Description
Property Description
In the heart of Mid Town, this single-level home, plus a huge shop with a finished living area is a rare find in Bend! The single-level main house features 2 bedrooms, 2 full baths, fresh paint inside and out, newer appliances, and a clean, welcoming design. Step outside to discover a detached dream shop, freshly painted inside and out, equipped with 1,120 sq. ft. of finished garage space with a full bathroom, plus an additional 688 sq. ft. of livable space above—perfect for guests, a home business, creative pursuits or ADU potential. The property also features new fencing, enclosing a beautiful garden area, plus a back patio with hot tub. Located in the heart of Midtown, you’re just moments away from shops, restaurants, and the iconic Pilot Butte. Don’t miss this unique opportunity to own a home with multi-generational potential and endless possibilities!
Facts and features
Interior
Bedrooms & bathrooms
- Bedrooms: 3
- Bathrooms: 3
- Full bathrooms: 3
Heating
- Electric, Natural Gas, Radiant
Cooling
- Central Air
Appliances
- Included: Dishwasher, Disposal, Oven, Range Hood, Refrigerator, Water Heater
Features
- Ceiling Fan(s), Kitchen Island, Open Floorplan, Pantry, Primary Downstairs, Shower/Tub Combo, Walk-In Closet(s), Wired for Sound
- Flooring: Carpet, Laminate, Simulated Wood
- Basement: None
- Has fireplace: Yes
- Fireplace features: Gas, Living Room
- Common walls with other units/homes: No Common Walls
Interior area
- Total structure area: 1,771
- Total interior livable area: 1,771 sqft
PROPERTY
Parking
- Total spaces: 4
- Parking features: Attached, Detached, Driveway, Garage Door Opener, Heated Garage, On Street, RV Access/Parking, Storage, Workshop in Garage, Other
- Attached garage spaces: 4
- Has uncovered spaces: Yes
Features
- Levels: One
- Stories: 1
- Patio & porch: Patio
- Spa features: Indoor Spa/Hot Tub, Spa/Hot Tub
- Fencing: Fenced
- Has view: Yes
- View description: Neighborhood
Lot
- Size: 8,712 sqft
- Features: Drip System, Landscaped, Level
Details
- Additional structures: Greenhouse, Shed(s), Workshop
- Parcel number: 105418
- Zoning description: RS
- Special conditions: Standard
CONSTRUCTION
Type & style
- Home type: SingleFamily
- Architectural style: Ranch
- Property subtype: Single Family Residence
Materials
- Frame
- Foundation: Block
- Roof: Composition
Condition
- New construction: No
- Year built: 1920
UTILITIES & GREENWAY
- Sewer: Public Sewer
- Water: Public
COMMUNITY & HOA
- Sewer: Public Sewer
- Water: Public
FINANCIAL & LISTING DETAILS
- Price per square foot: $409/sqft
- Tax assessed value: $827,020
- Annual tax amount: $3,812
- Date on market: 1/9/2025
- Listing terms: Cash,Conventional,FHA,VA Loan
- Inclusions: Hot Tub, BBQ
- Road surface type: Paved
School Information
School Information
Elementary School:
Juniper Elm
Middle School:
Pilot Butte Middle
High School:
Bend Senior High
Available for Serve Our Clients
© Bend Relo at eXp Realty LLC 2025. All rights reserved.
Central Oregons Most Trusted Real Estate Team

